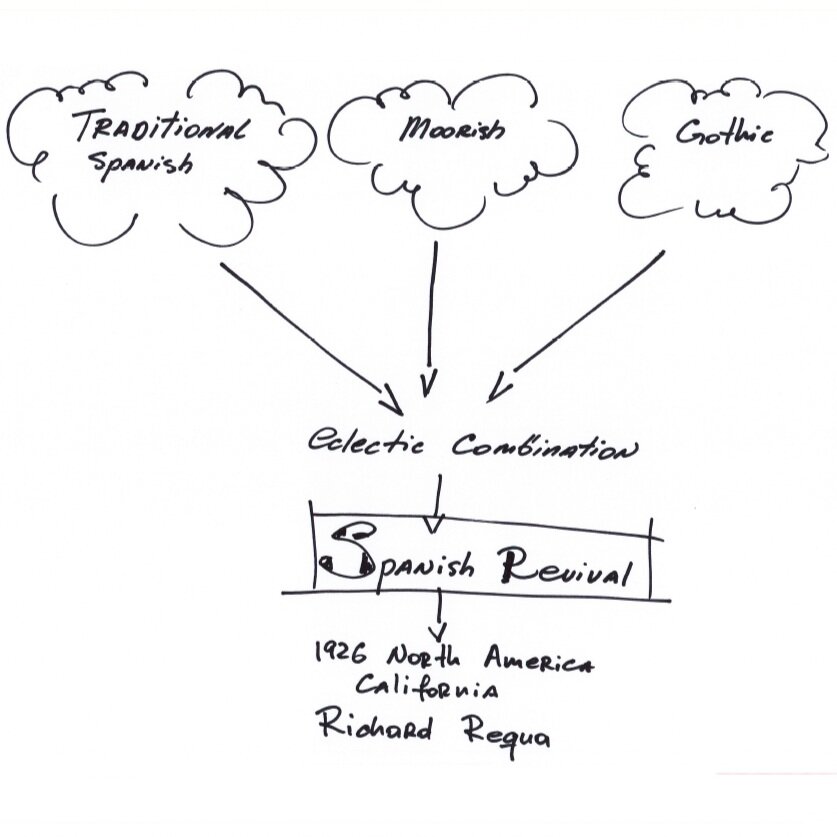Spanish Revival. Coronado, California.
Spanish Revival (Colonial Revival) 1915-1931.
This style appears in North America during Panama - California Exposition. This is eclectic combination of early Spanish colonization of North and South America, started in Florida and California. Roots of this style coming from traditional Spanish, Mediterranean architecture with earlier influence of Moorish and Gothic architecture. This style became known as Spanish Revival, Colonial Revival or Spanish Eclectic. The main elements of this style are: Curves and arches, white stucco exterior and wall, colored tiles with Spanish ornament, terracotta roof tiles, plenty of balconies with beautiful ironwork, wooden doors and gates, cozy courtyards and patios with large terracotta pots small fountains. Sometimes we can see influence of Moorish architecture like lanterns with colorful glass and pavement of with special ornament.
We began this journey by looking at historical documents about the property and dive into Spanish Revival essence.
We have been lucky to access the documents from authorities and look at original drawings of the house.
One of the main responsibility is to be sure that we compliment architecture. We began with visual board and selection of materials. we wanted to experience and feel before the design this garden.
7 architectural elements of Spanish revival style
Another important feature of this design was to look at the different zones, transitions, experience before the detailed designing.
We added some of the Moorish Architecture features to this design. Also, that melting very well in traditional spanish architecture.
Here is main entrance to the house.
This is the main courtyard that lead us to the main entrance of the house.
Here we solved important issue of the traffic from the street by planting a fruit trees. Pergolas with vines will create a great transition, that will be followed by little additional courtyard fountain.
What a great way to come home.
From here, we can go to main garden, vegetable garden, guest house and garden table.
Private courtyard shared with guests. Here we will have 40ft size swimming pool.
LASD Studio works across garden design, landscape architecture, urban design, and regional landscape design. Our goal is to live in balance with nature. With landscape design, we have to close the cycle of clean water, fresh air, ready to plant soil, and other vital resources for the next generation.
Our landscape, ecology, civilization, and the future of the planet are at risk. We aim to create, shape, and restore the landscape and urban environments for the sustainable continuation of life on our planet. Our goal is to live in balance with nature and provide clean water, air, soil resources for the next generation.
We cannot achieve our goal alone. Whether you are an individual, commercial business, an NGO, or governmental institution, you are welcome to join our mission.
Life begins with you. Join our mission today.












